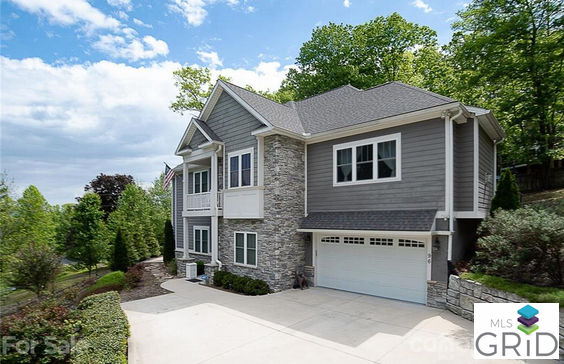$3,445/mo
Luxurious home of Asheville. Perfect for a large family that wants to be in a location of convenience. Only seconds away from Biltmore Park, Hendersonville RD, Long Shoals RD, Gym, Shopping, and all that the mountains have to offer. This open floor plan features a dramatic great room with a warm gas-log fireplace. Private home theater room for a personal entertainment experience. The kitchen features extra thick gourmet granite counters, stainless appliances, and Island. Master suite fit for a king with 10' ceilings, updated and modern bathrooms with rear access to the back deck. Flat back yard area perfect for hot tub and fur animals. The sellers spared no expanse with the many updates and renovations for the home of the next century. Come see the talking fridge, Bixby. No HOA or CCRs to follow.











































