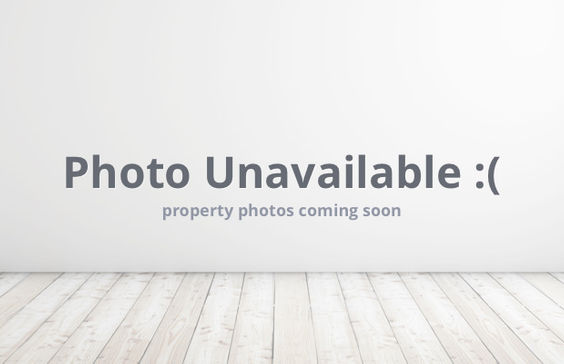$19,973/mo
A true study in sophistication and design, move in ready! A marvelous feel and flow with high ceilings, oversized entry hall, a stately living room with fireplace, wet bar, opening to a grand dining room that sets the stage for elegant dinners. Owner's suite with fireplace, sitting area, 2 walk-in closets, dressing area, spa shower and soaking tub. An exquisite gourmet kitchen space with an oversized island, built-in banquette, and stunning den with beams and stone fireplace.Upstairs,4 en-suite bedrooms, second laundry and bonus space. Fabulous lower level or 2nd family quarters with custom kitchen,open floor plan with dining, den,billiards, wine cellar area, exercise room,2 full baths,1with sauna.Lower bedroom with sitting area or office space and additional 2-car garage separate entrance as well. Detached 3-car garage with guest apartment above. This is an extraordinary opportunity to own and enjoy the highest quality of design and construction in coveted Biltmore Forest.Sweet Escape

















































