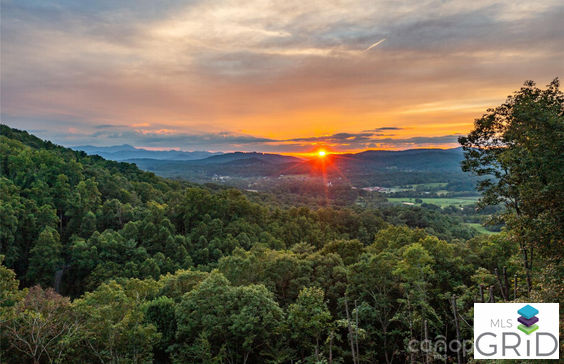$6,552/mo
A picturesque 4-acre estate, this modern oasis offers unparalleled mountain views. Tucked away in the forest, this property provides a seamless transition from city life to mountain retreat, all while being conveniently located just 10 miles outside of Asheville. Upon arrival, you'll be captivated by the open floor plan layout, designed to showcase the surrounding natural beauty. The centerpiece of the home is the wrap-around picturesque windows, framing breathtaking views. The kitchen blends form and function, featuring a marble island, stainless steel appliances, and custom cabinetry. The main-level primary suite is a sanctuary of serenity, offering expansive views from every window.The spa bathroom is complete with a deep soaking tub, rain shower, his-and-her sinks, and a spacious walk-in closet. The upper level features 3BR/1BA while the lower level offers additional room for guest with 2BR/1BA. Outside, adventure awaits just beyond your front door, with endless opportunities.











































