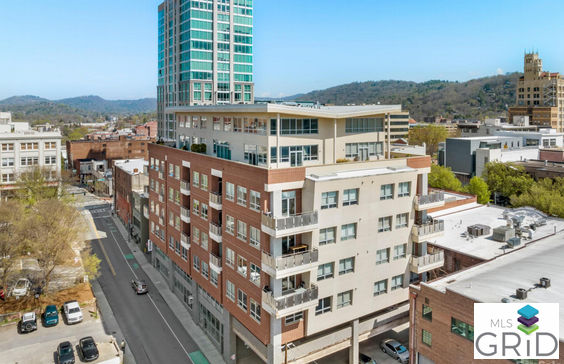$10,914/mo
Exceptional penthouse condo unit with remarkable city and mountain views. This contemporary 3BR/3.5BA is located in the heart of Asheville, surrounded by an assortment of boutique shops, galleries and restaurants. Highlights of the 2,900 sf home include wide plank oak flooring, generous open spaces, and high ceilings - most notably the double-height living area which connects the first and second floors. An abundance of glass for views and natural light from southern exposure. Main floor master with sizable bathroom and closets. 2nd level features 2BR/2BA, sitting area, den and office/workspace. Outside, a 1,200 sf terrace for relaxing or entertaining. Additional highlights include UV window treatment, automatic shades, and new interior paint. Top floor privacy. Elevator. 2 dedicated garage parking spaces. Fenced dog green space. Well-suited for both full or part-time residence. Great opportunity for luxurious mountain-modern style living with city conveniences. A true must see!

















































